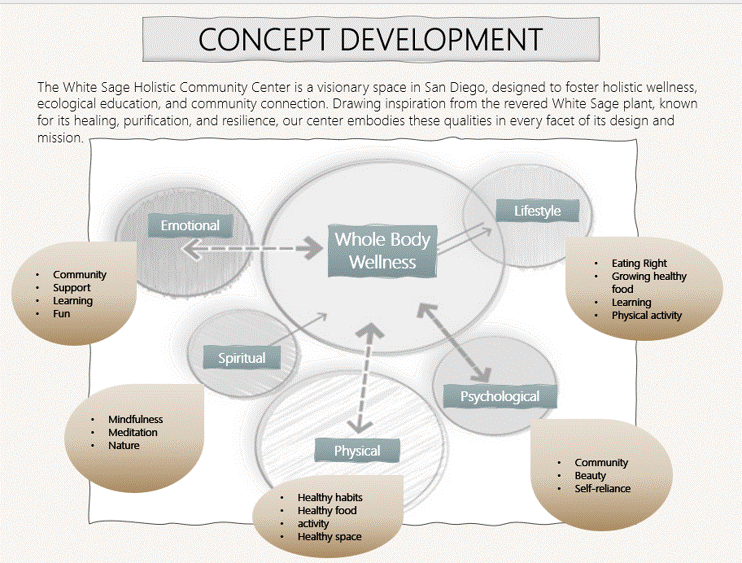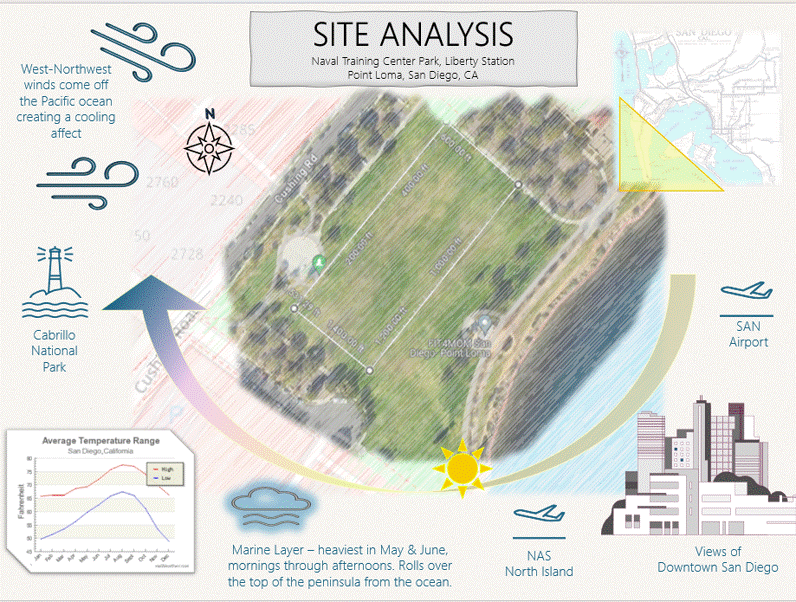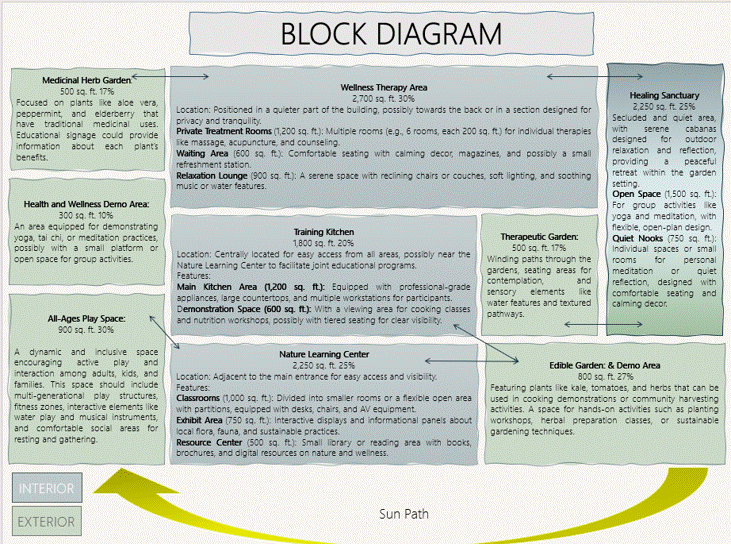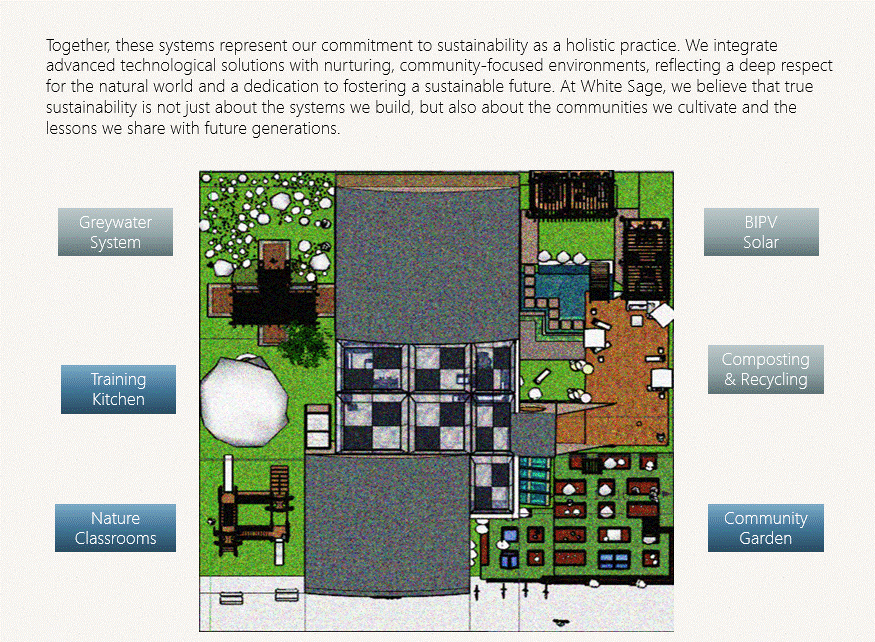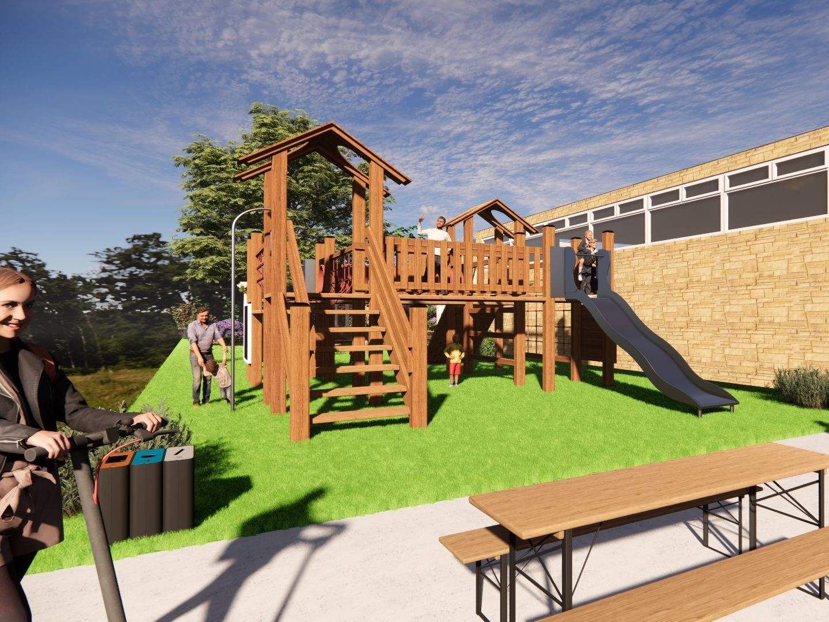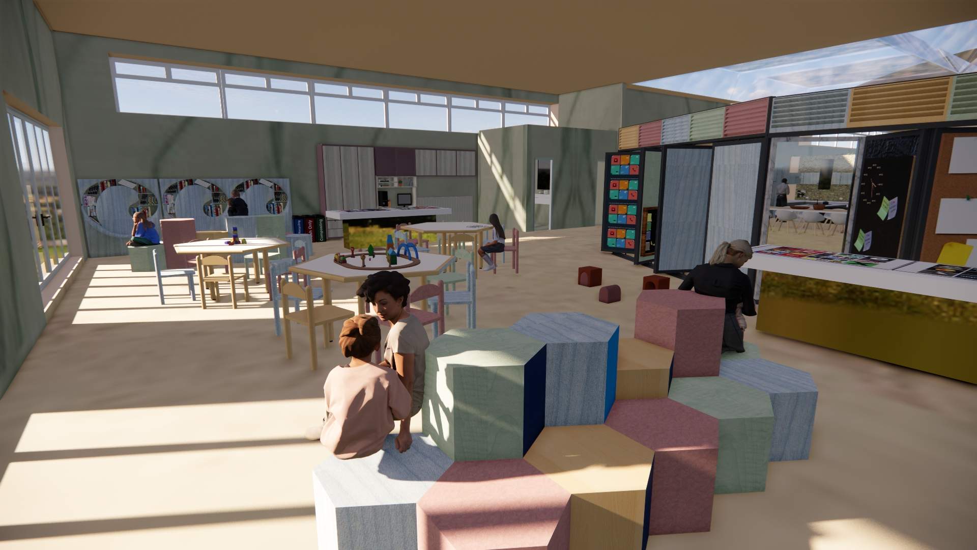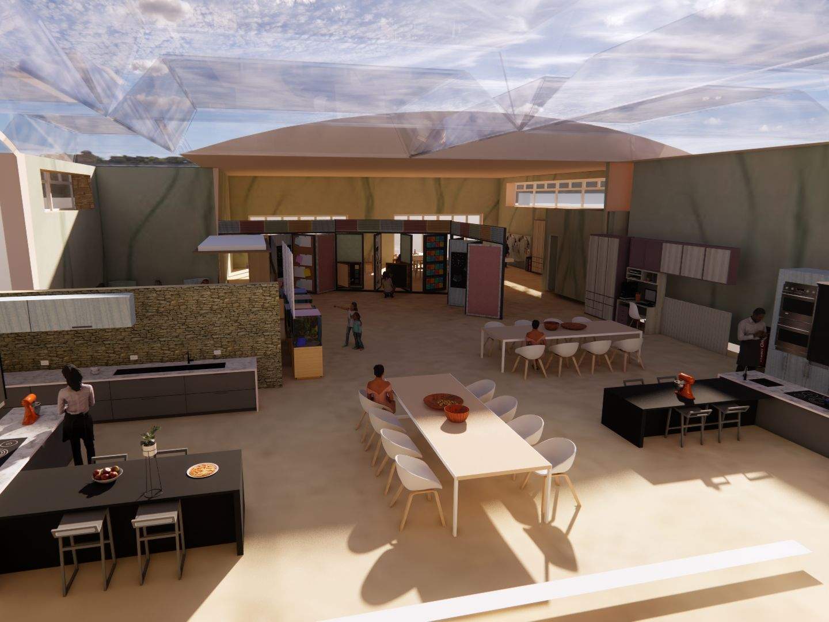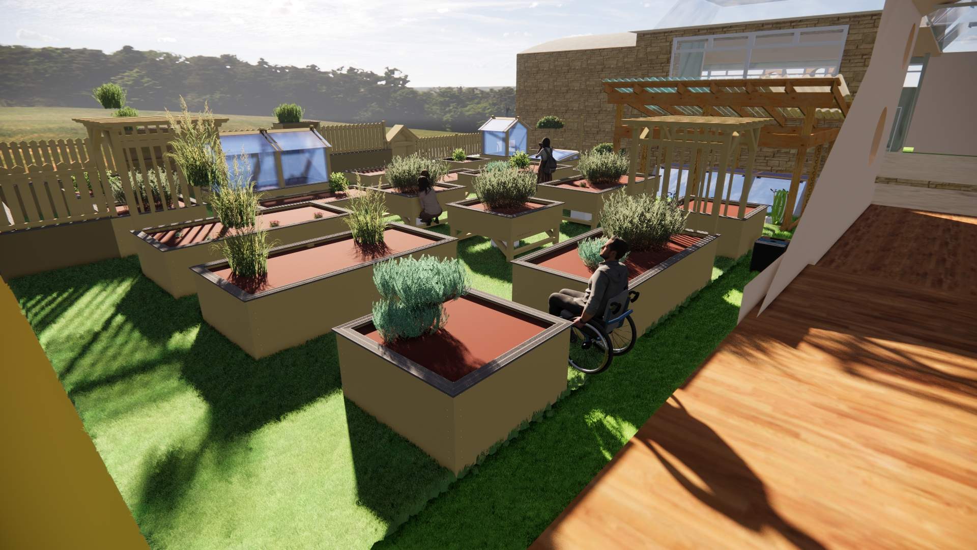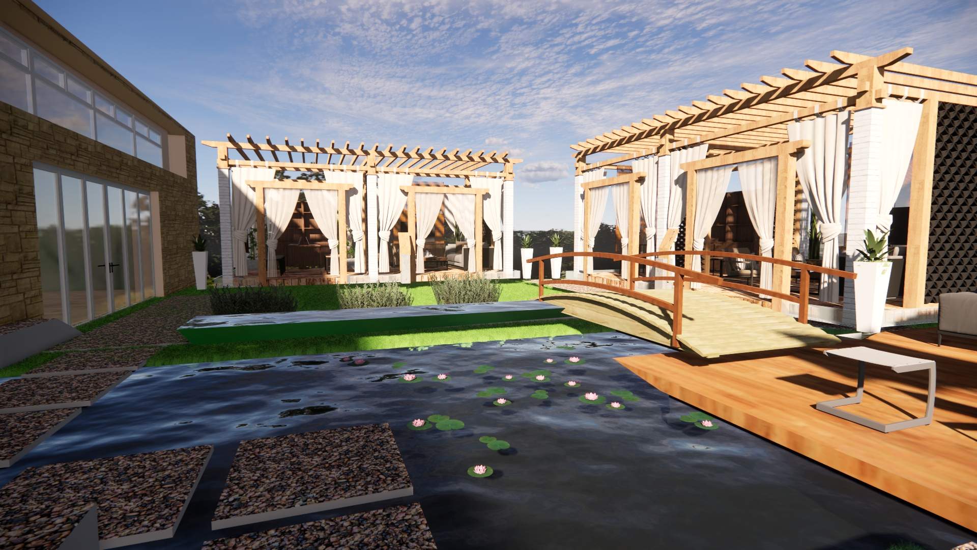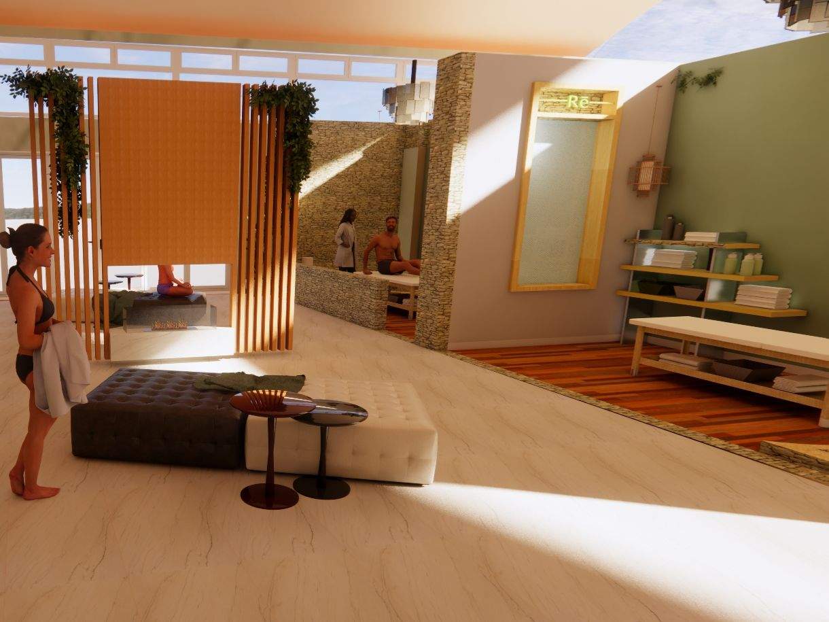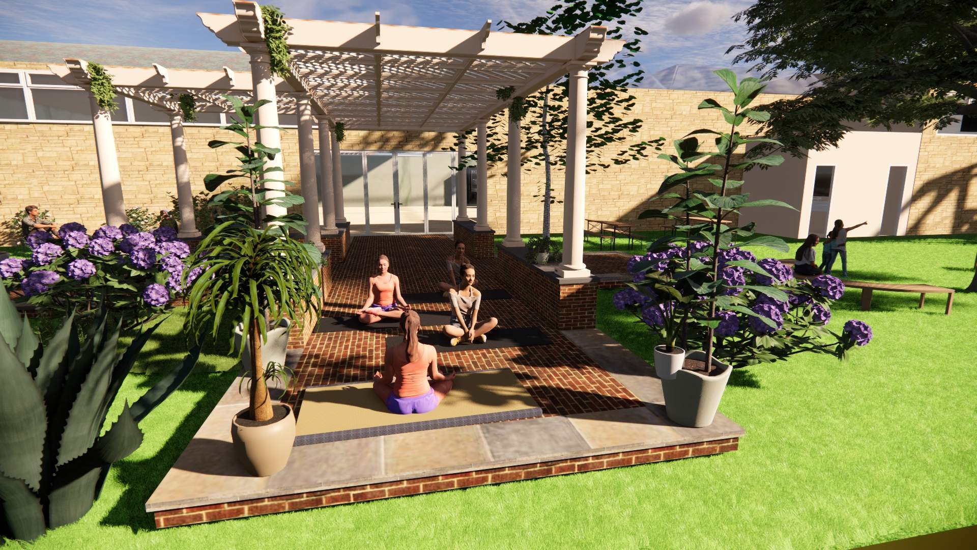Project details
Type: Community Design | Sustainable Development
Location: San Diego, CA
Concept:
A sustainable community center that serves as a hub for holistic health practices, education, and social connection. The design promotes inclusivity, wellness, and environmental stewardship.
Design Approach:
Incorporating principles of sustainable architecture and community engagement, the center features open spaces, natural materials, and flexible areas for various activities. The design process included input from local stakeholders to ensure the space meets community needs.
Key Features:
Solar panels and rainwater harvesting systems
Multipurpose rooms for workshops and classes
Meditation gardens with native plants
Accessible design for individuals of all abilities
Area of site | 25,000 ft2 |
Date | 2023 |
Status of the project | Conceptual |
Tools used | Adobe Creative Suite, SketchUp, AutoCAD, Enscape |
