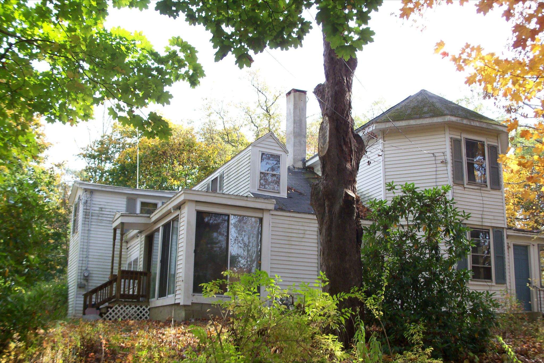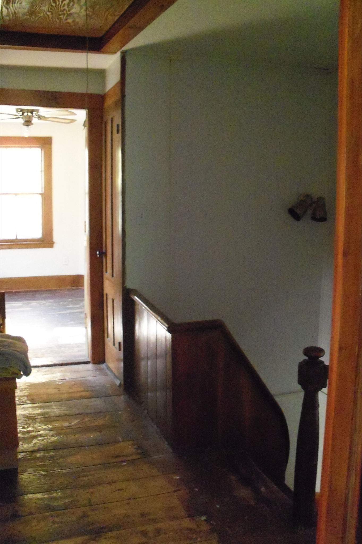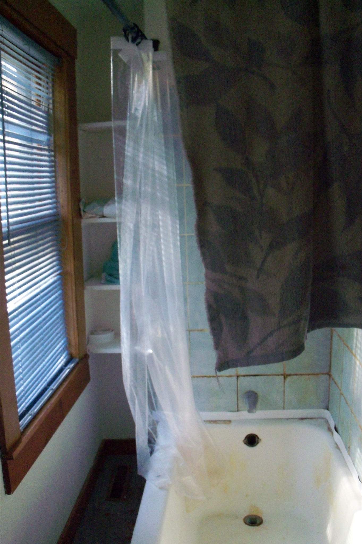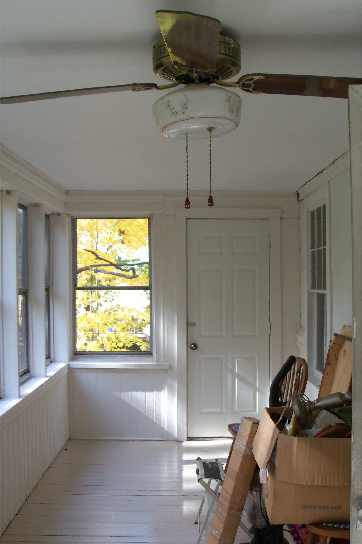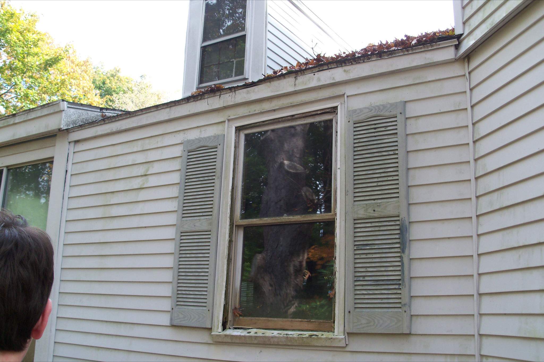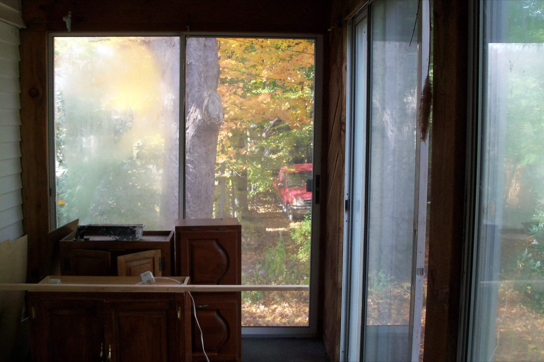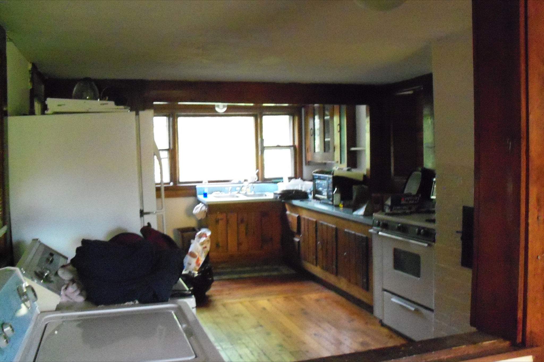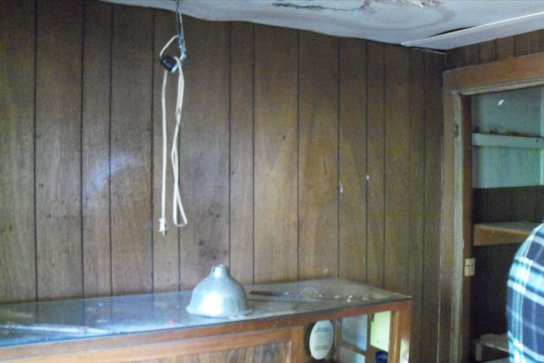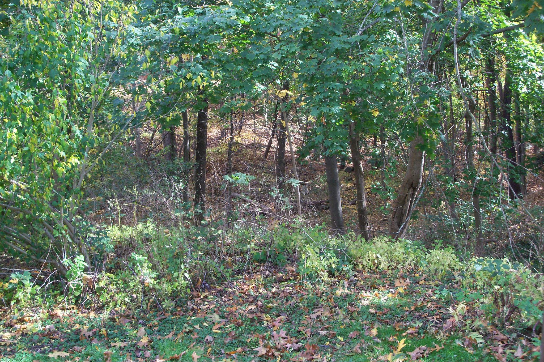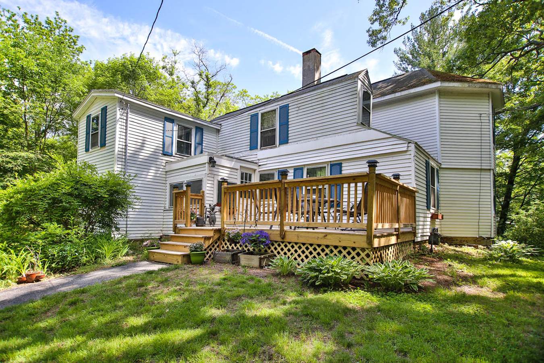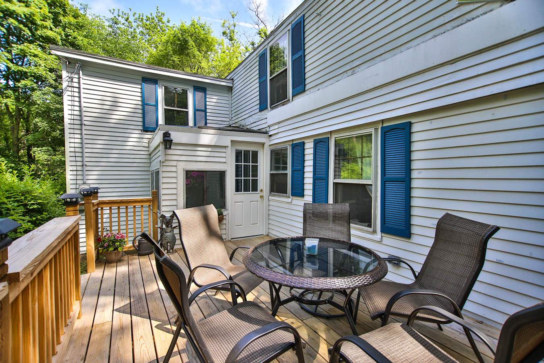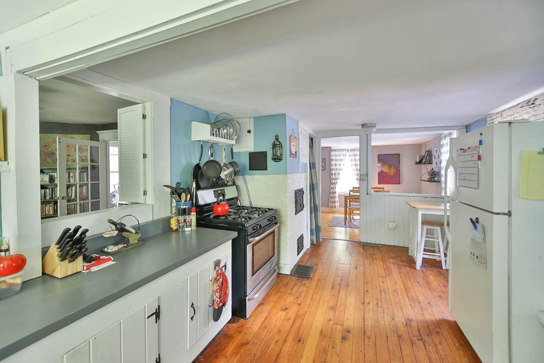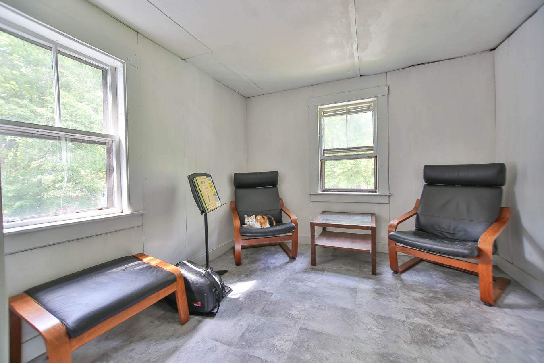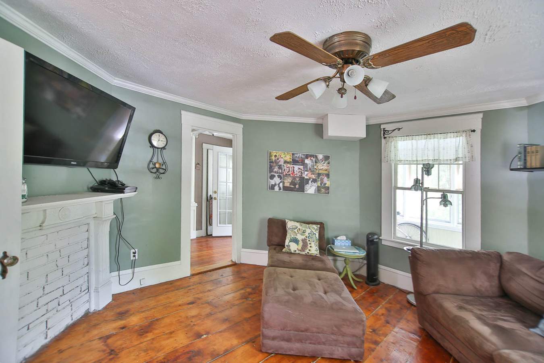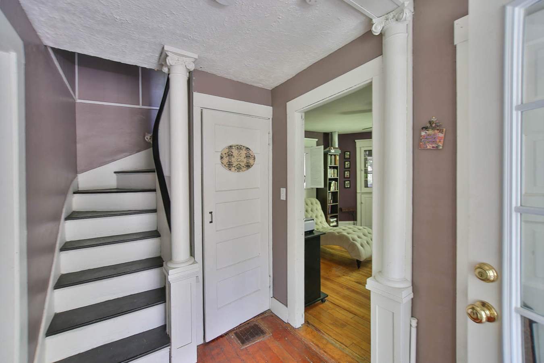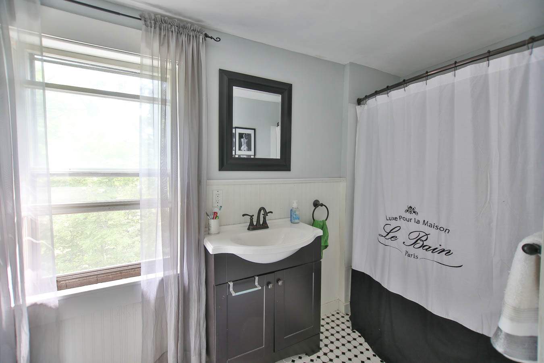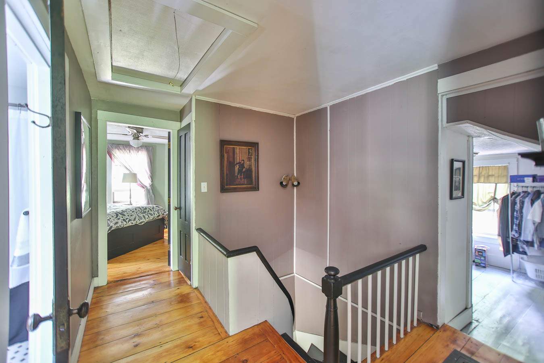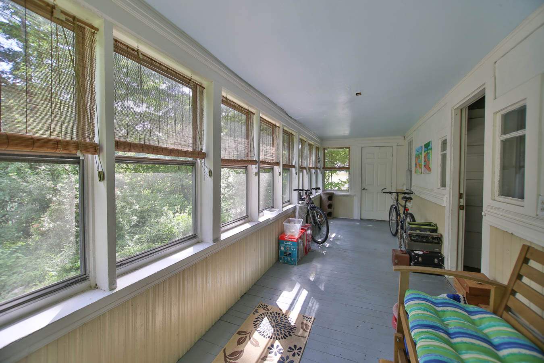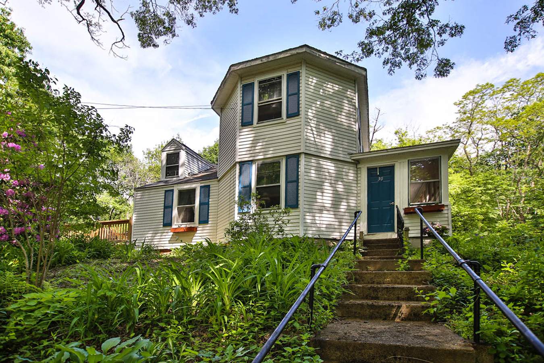Project details
Type: Residential Renovation | Historic Preservation
Location: Amesbury, MA
Concept:
A neglected 19th-century Craftsman home is revitalized to honor its historical character while adapting it for modern living. The project aimed to preserve original architectural details while introducing contemporary amenities.
Design Approach:
Through meticulous research into the home's history and Craftsman design elements, original features such as woodwork and built-ins were restored. Modern interventions were carefully integrated to enhance functionality without compromising the home's integrity.
Key Features:
Restoration of original hardwood floors and moldings
Updated kitchen and bathrooms with period-appropriate fixtures
Energy-efficient systems discreetly incorporated
Color palette inspired by historical Craftsman hues
Area of site | 1200 ft2 |
Date | 2013-2016 |
Status of the project | Completed |
Return on investment | 108% after 3 years |
