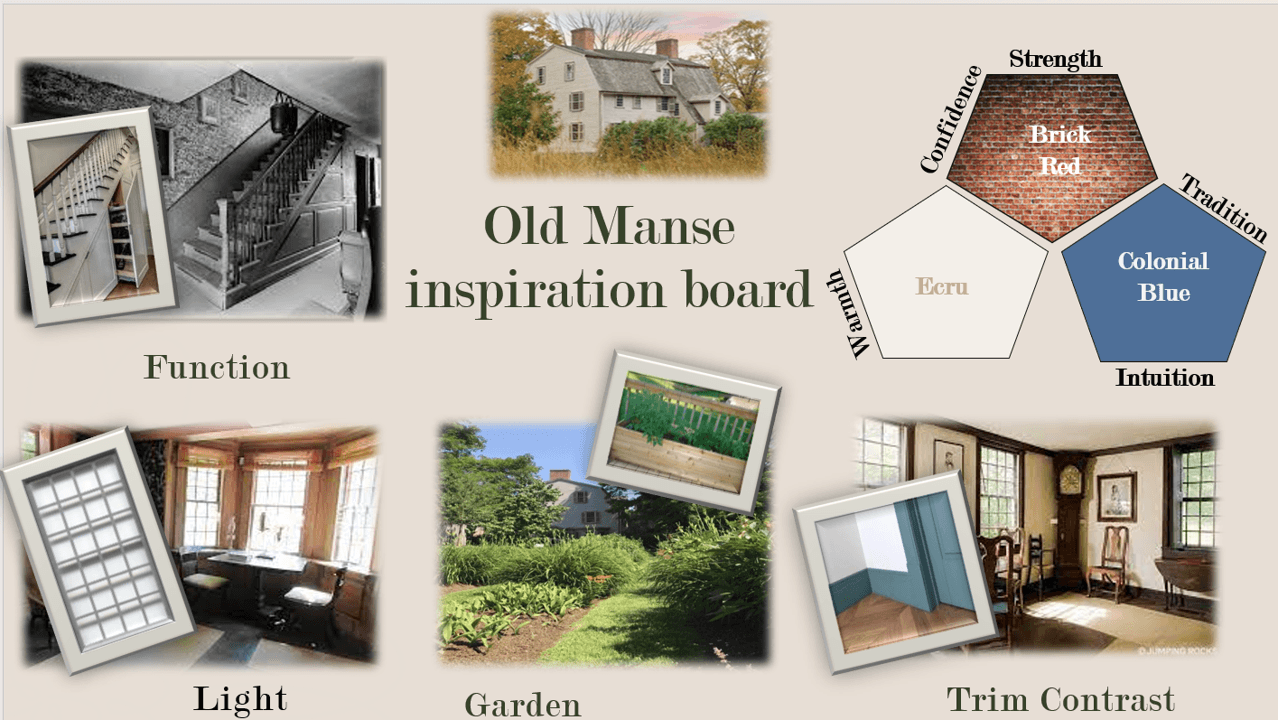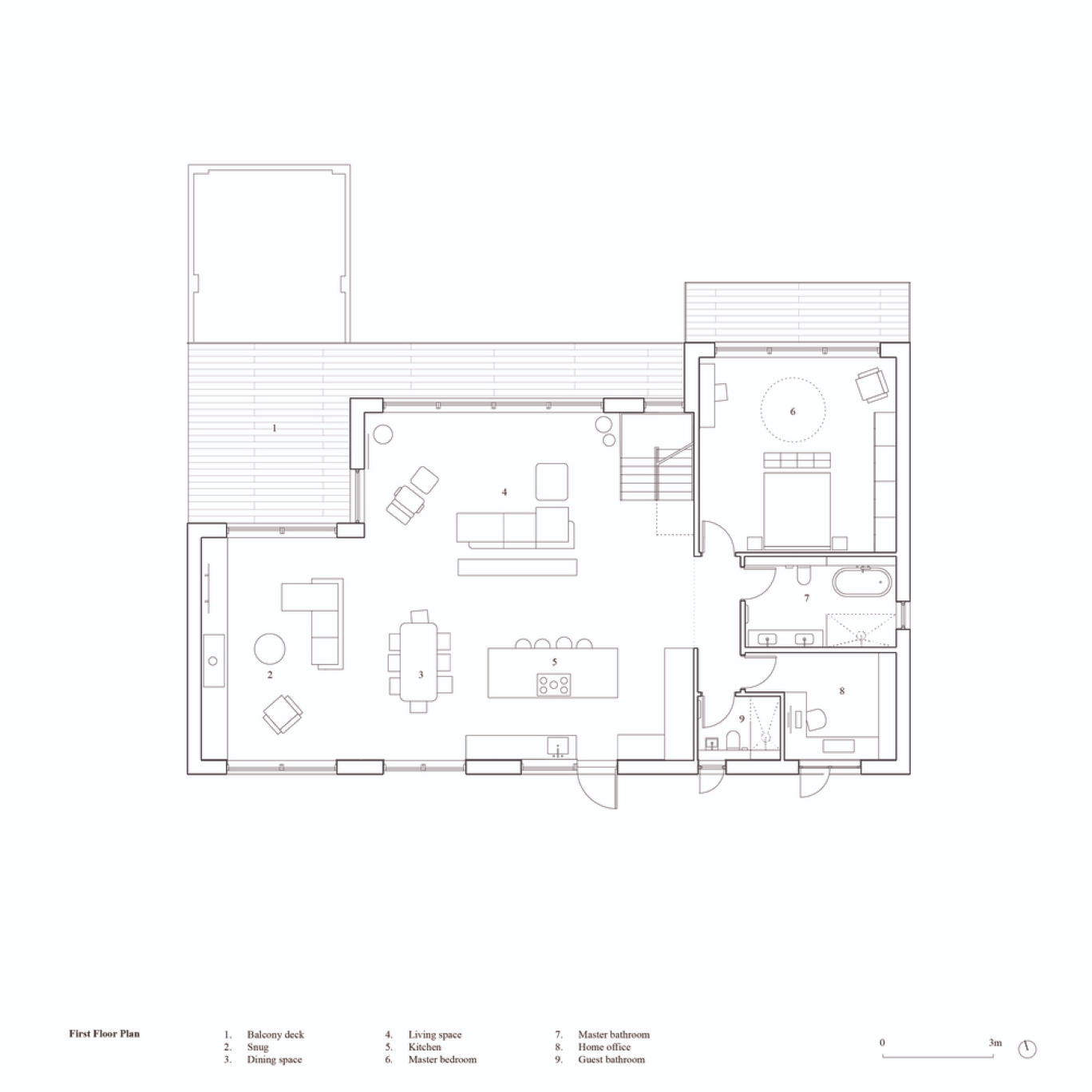Project overview
An adaptive dwelling inspired by Transcendentalist ideals of self-reliance and harmony with nature. Designed for young adults aging out of foster care, the project creates intuitive, emotionally supportive spaces that foster autonomy, resilience, and belonging.
Details
Guided by Transcendentalist ideals of simplicity, self-reliance, and harmony with nature, this project reimagines transitional housing for young adults moving from foster care into independent life. The design eliminates the need for external furnishings by incorporating comprehensive built-ins — beds, desks, wardrobes, and storage walls — allowing residents to move in with nothing more than their personal belongings.
The layout supports shared living while preserving autonomy. Two private bedrooms are separated at opposite ends of the structure, joined by a central common area for cooking, study, and reflection. Above, an open-air second-floor terrace hosts an urban garden, offering residents the chance to grow food and cultivate self-sufficiency while strengthening their relationship to environment and routine.
Color theory and material choices remain symbolic: colonial blue for intuition and calm, brick red for strength and perseverance, and ecru for warmth and comfort. Together, these elements create a compact dwelling that embodies independence through intention—where design itself becomes a teacher of balance, care, and sustainability.
Sketches
Specifications
Area of site | 900 ft² total |
Date | 2024 |
Skills | Supportive housing design · Intuitive interiors · Trauma-informed planning · Human-centered design |
Tools used | Photoshop, SketchUp, Microsoft Suite, hand-drafting |



