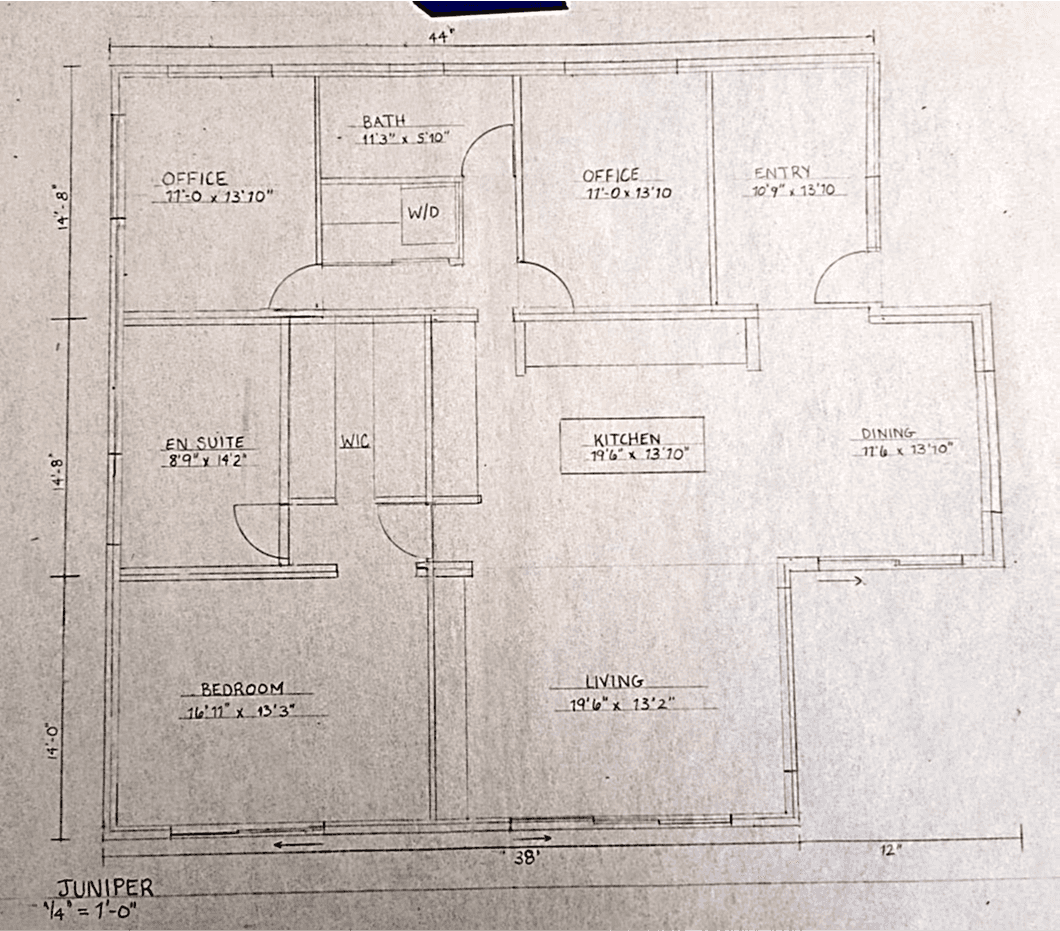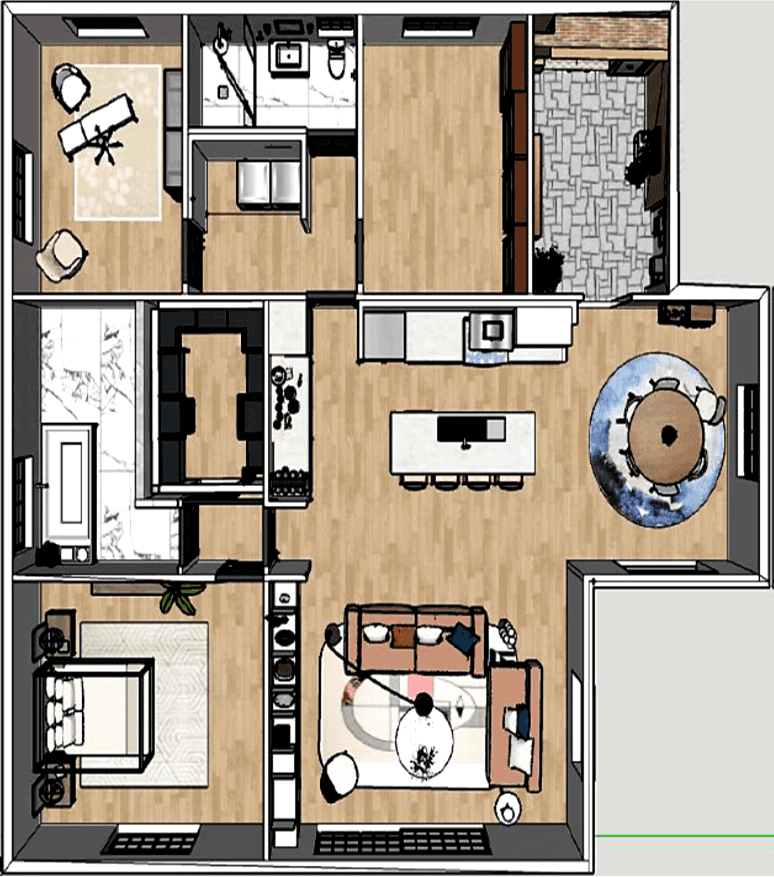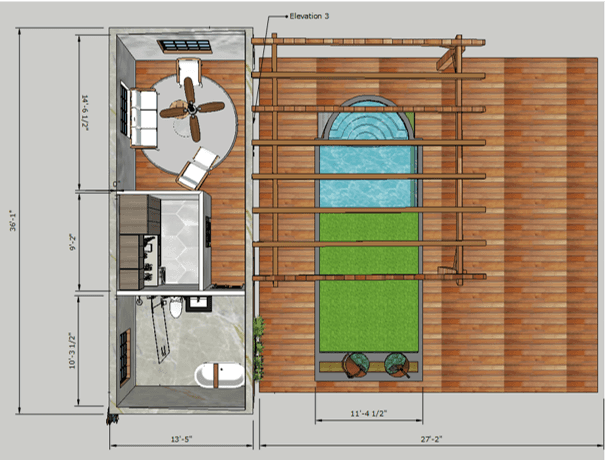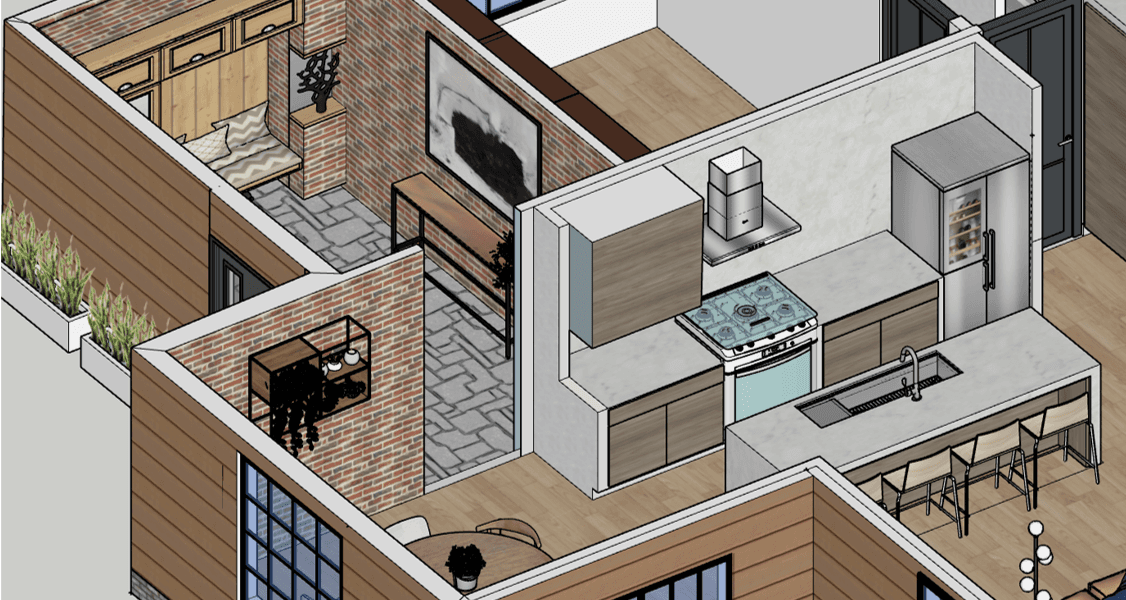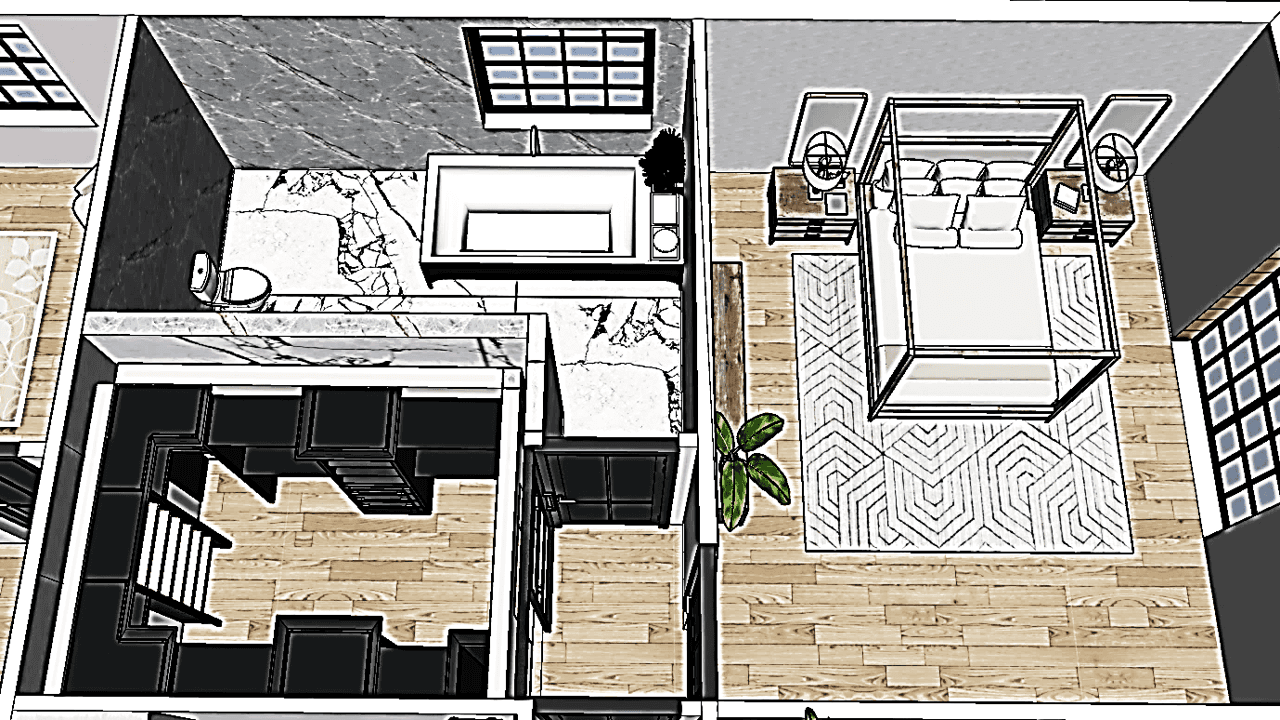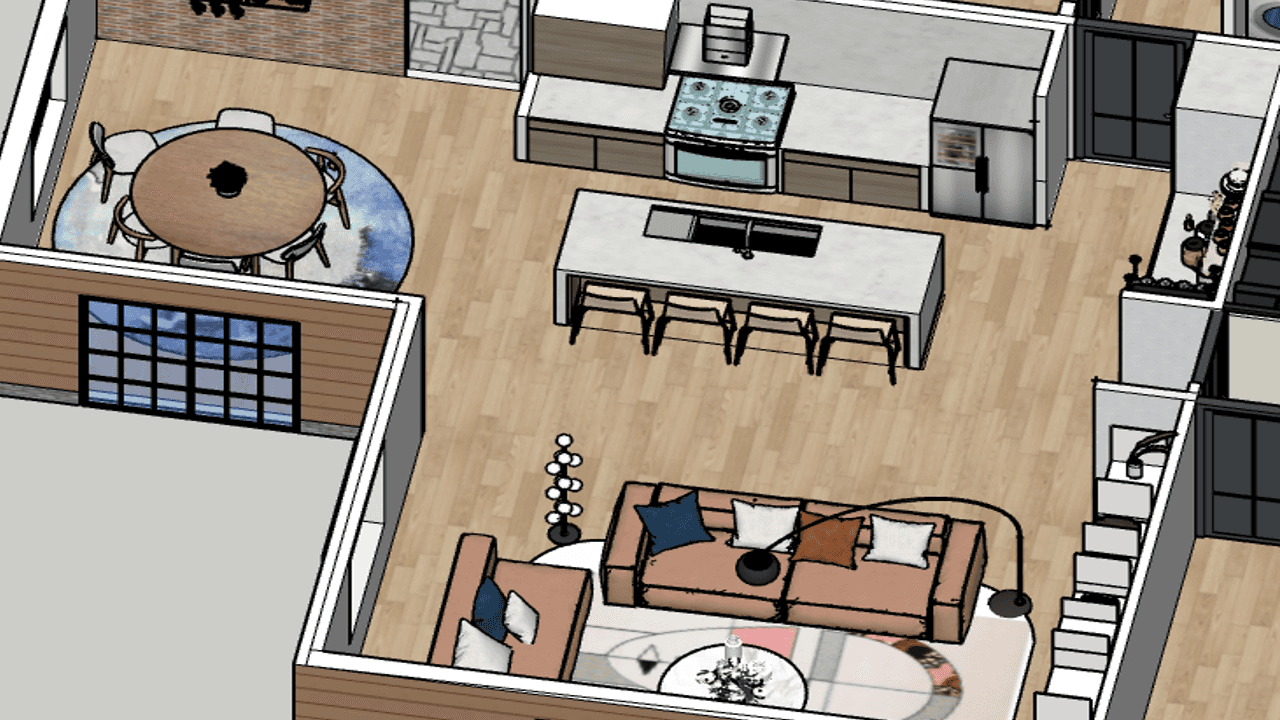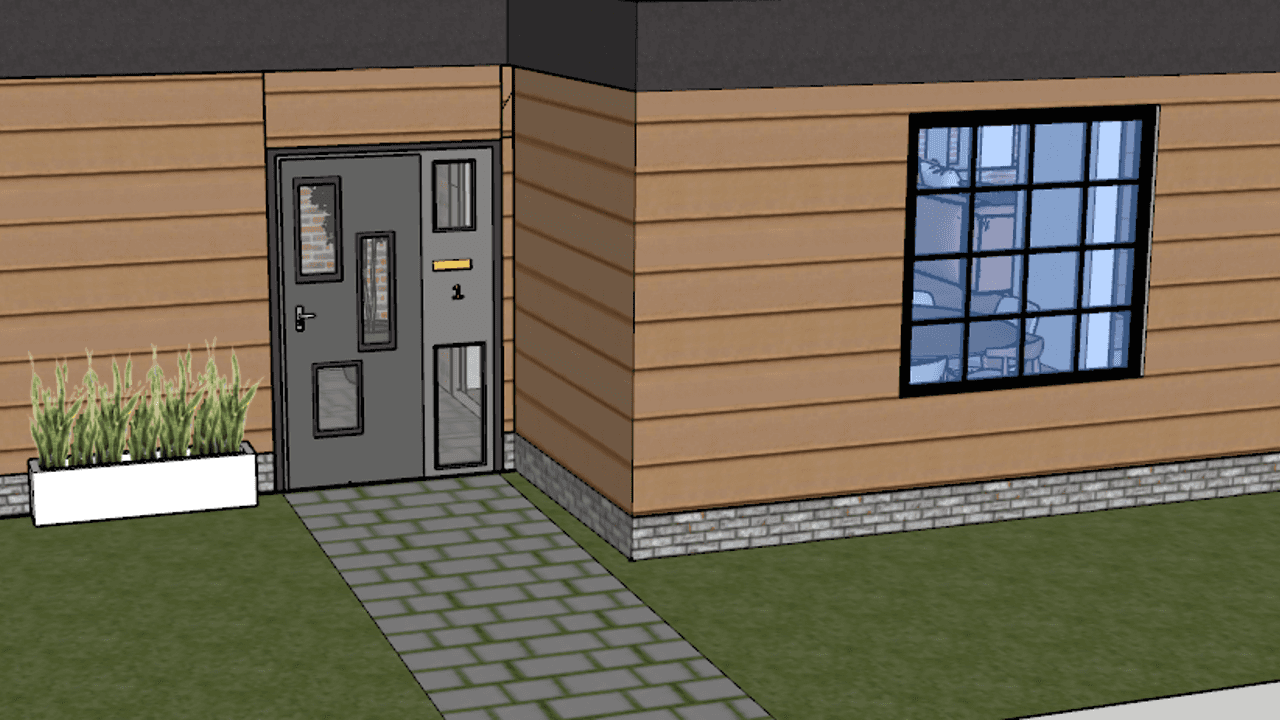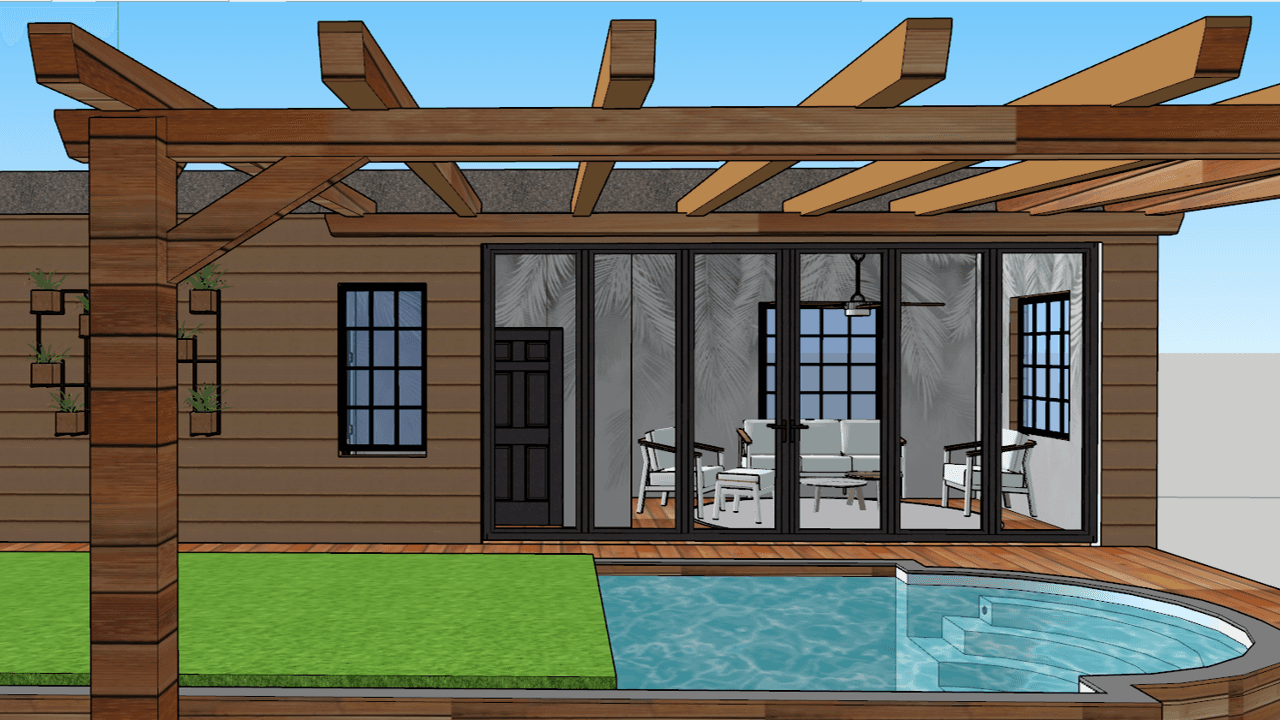Residential Design
ADU Planning
Material Selection
Sustainable Systems
Project overview
A coastal retreat in Vancouver’s Dundarave neighborhood designed for two creative professionals seeking balance, solitude, and connection to place. The residence and ADU pool house merge material honesty with sustainable living.
Details
Nestled in the wooded landscape of Dundarave, Juniper is a residence and companion ADU pool house designed for two professionals seeking refuge and inspiration outside the city. The design balances masculine and feminine energies through spatial contrast — a dark, book-lined study for him and a bright writing room for her.
Local stone, reclaimed brick, and medium woods create warmth and continuity, while a solar-gravel roof and fiber-cement siding reflect a commitment to sustainability. The ADU’s retractable AstroTurf pool deck transforms the space seasonally, serving as both a recreational and reflective environment.
Together, the structures explore the dialogue between solitude and connection, permanence and adaptability — a sanctuary where architecture becomes an extension of life and landscape.
Sketches & Floorplans
Specifications
Area of site | 2,800 ft² main residence · 500 ft² ADU |
Date | 2023 |
Skills | Residential design · ADU planning · Material selection · Sustainable systems |
Tools used | Photoshop, SketchUp, AutoCad |
